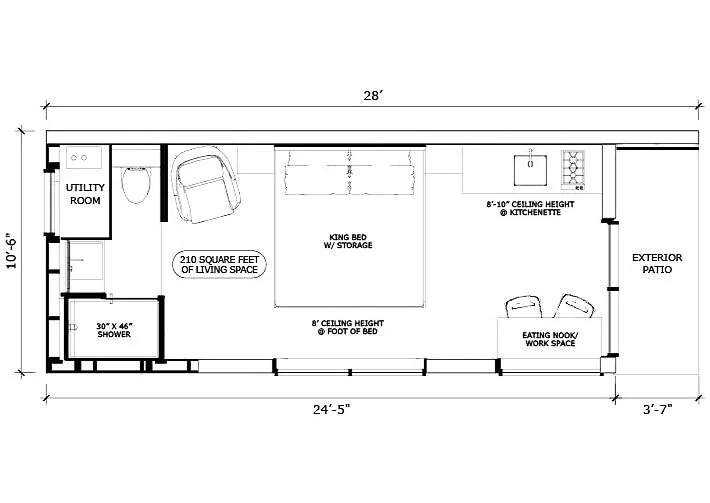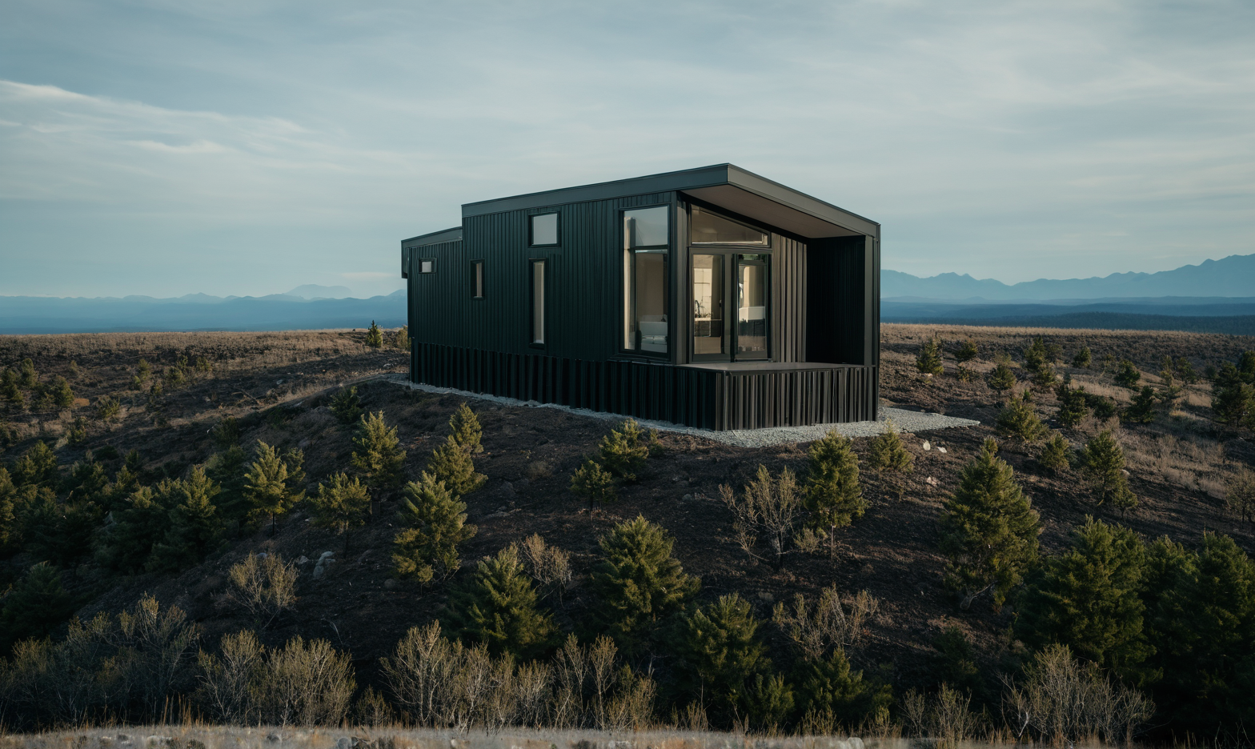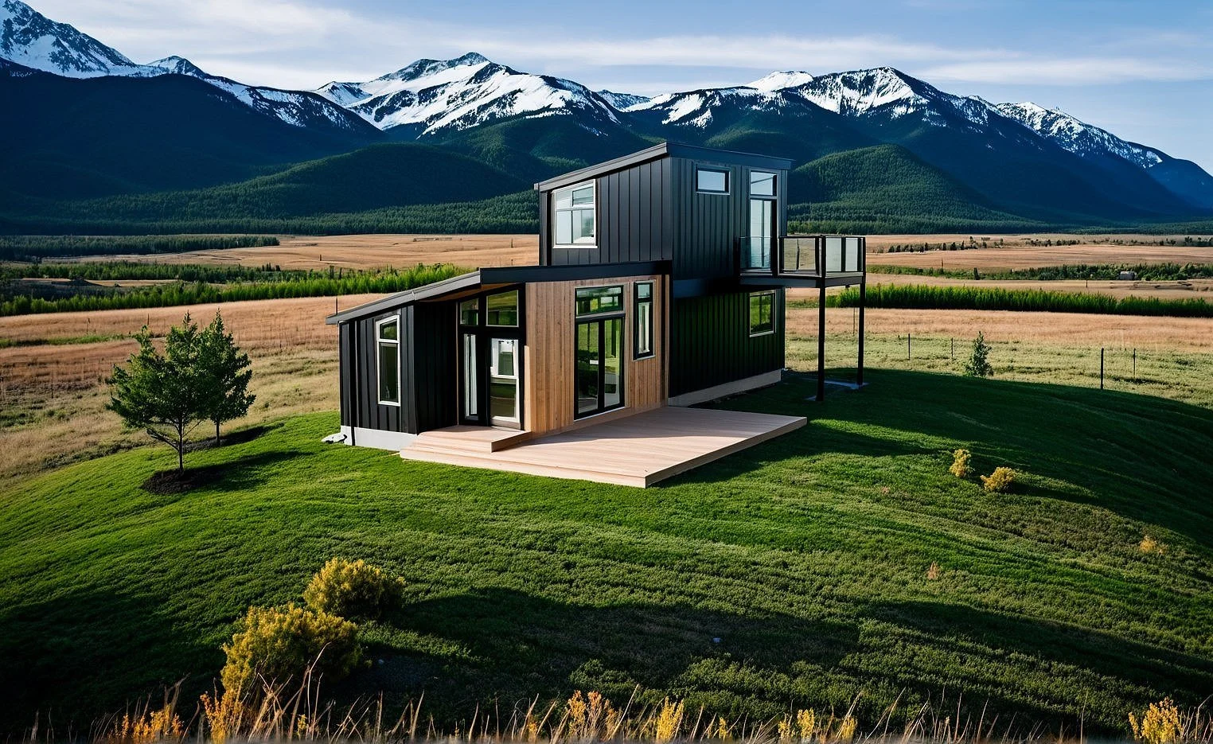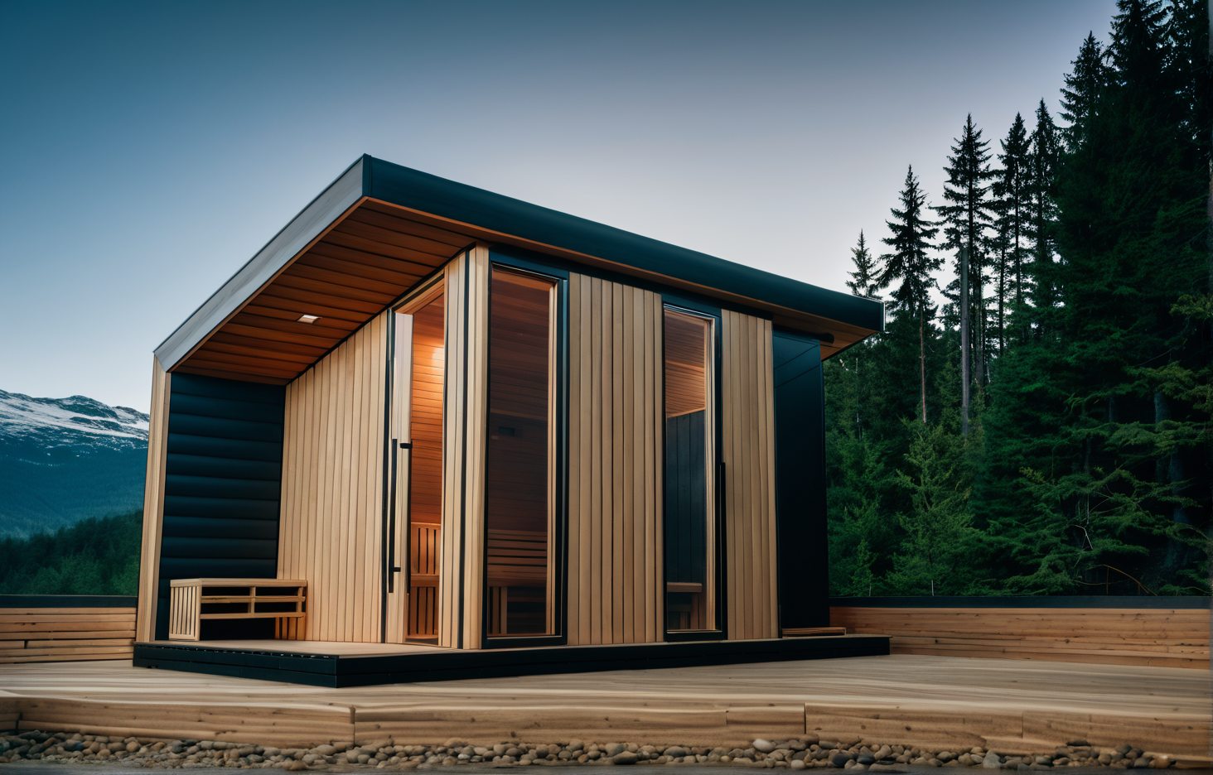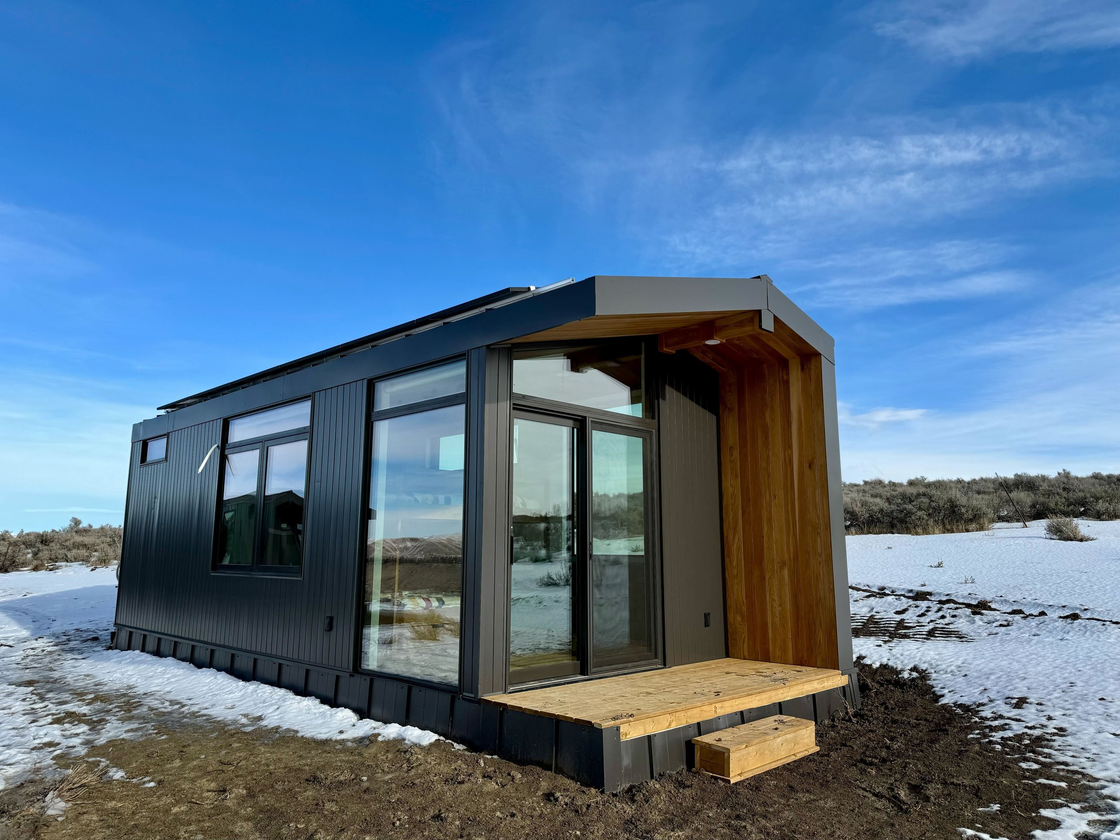
Modular Studio
Starting at $199,950 CDN plus tax / $145,020 USD (exchange rate dependent) | Delivers to the US and beyond
*Due to fluctuating commodity costs, base price is subject to change
The Modular Studio
Size: 28' x 10'6" with the covered deck (24'6" without)
This tiny home is designed to be a luxury hotel room, you can put anywhere! While our other models are designed for full-time tiny home living, this tiny home is designed to be a perfect guest house, summer getaway, mother-in-law suite or home away from home. We’ve managed to intentionally include enough storage space to be functional, but have reserved the rest of the space for an open, luxurious, and grand feeling, capitalizing on views and focusing on natural light and huge windows.
Some of the features of this design include:
1. A beautiful little kitchenette and table for 2, which can also be used as a digital workspace.
2. Custom 3-piece bathroom
3. Luxury King or Queen Size Bed with integrated storage (or personalize without a bed if you’re looking for open space for a studio, clinic space, or office.)
Book now, limited availability in 2026:
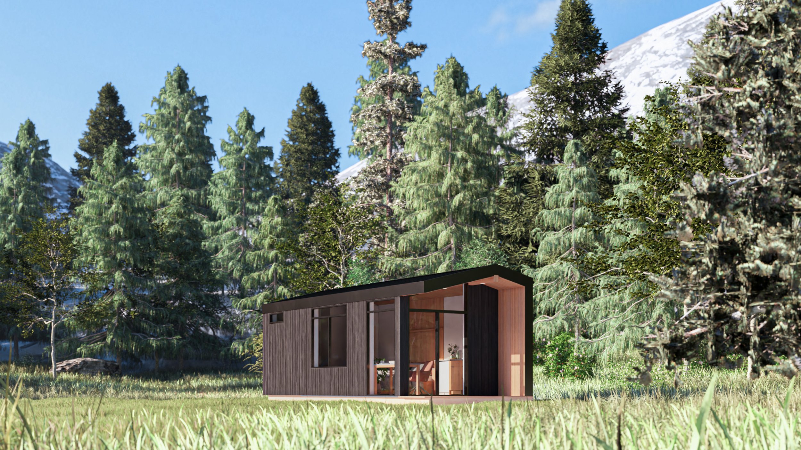
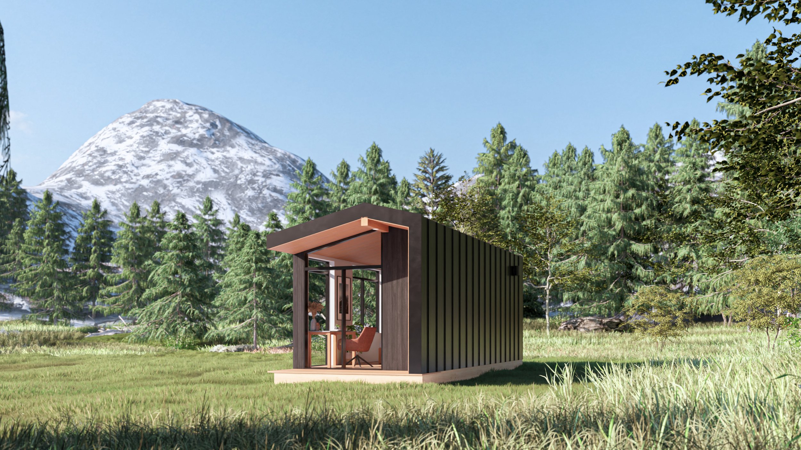
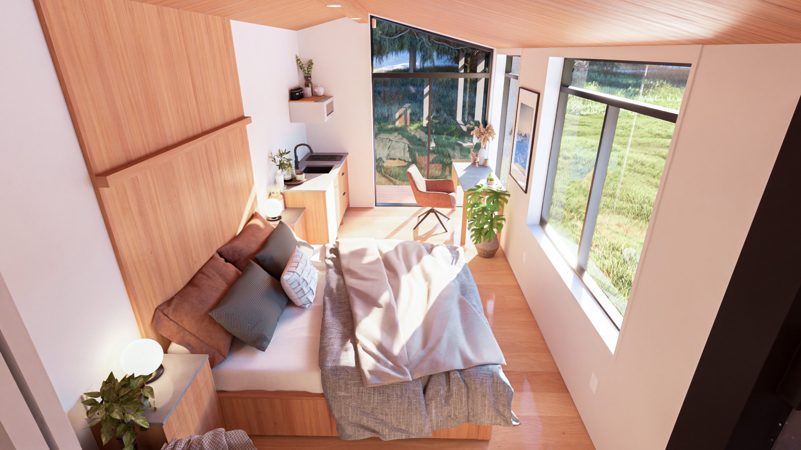
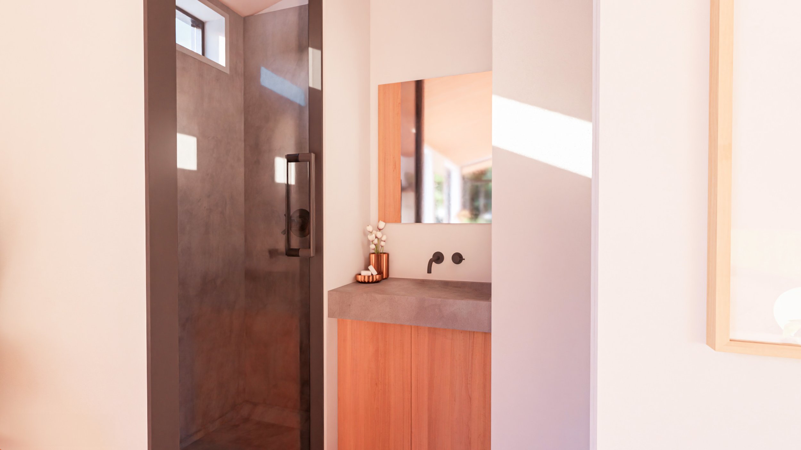
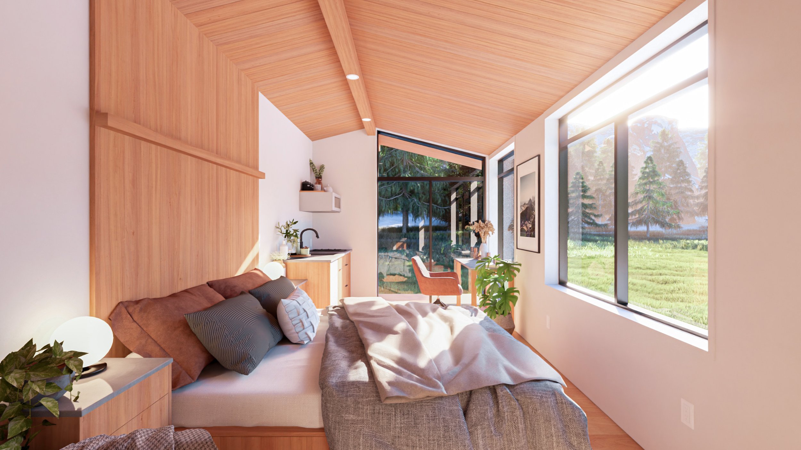
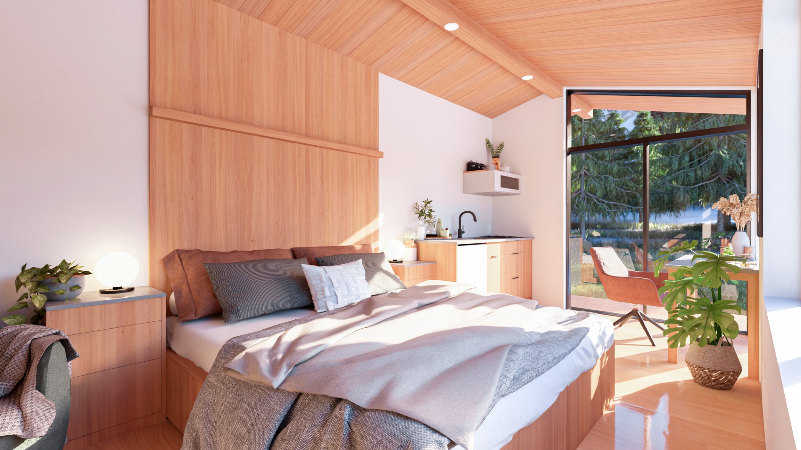
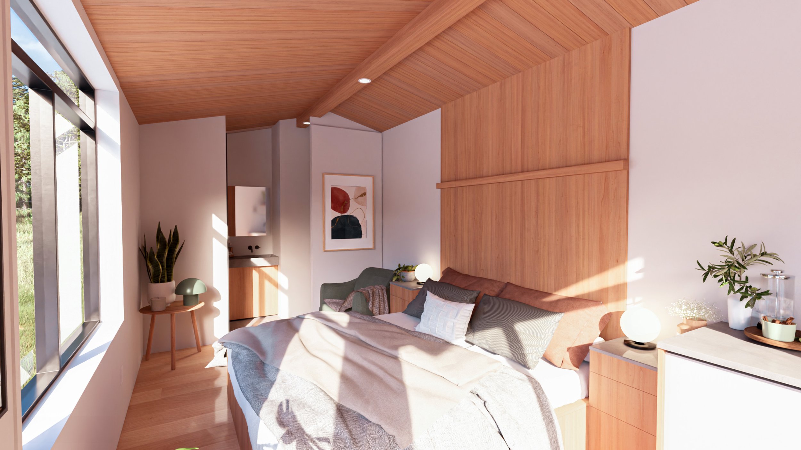
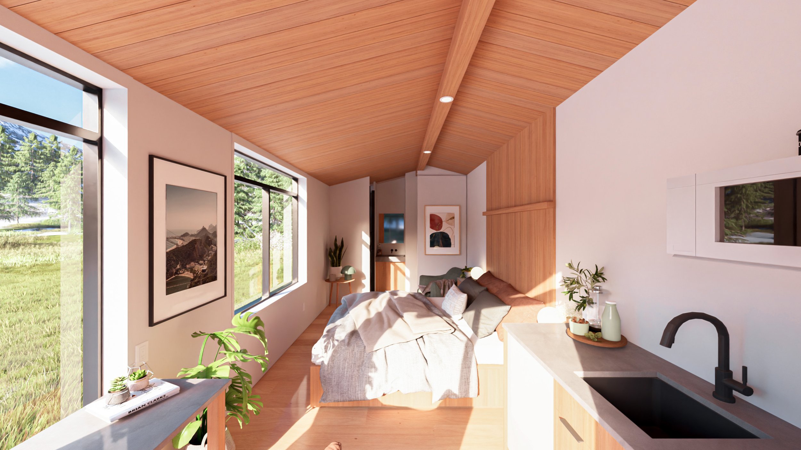
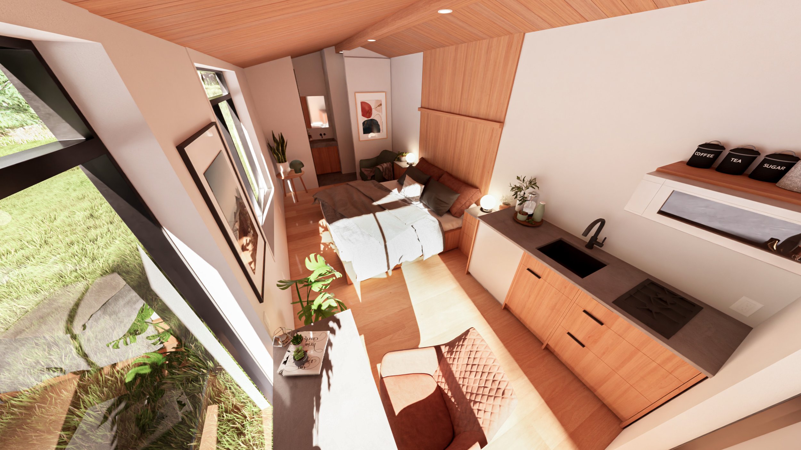
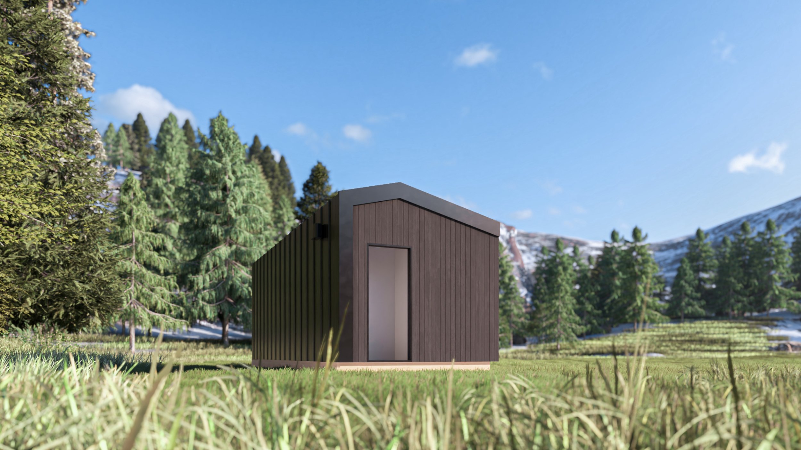
See what it’s all about!
Key features include:
Plans engineered to meet your local building code for placement on a permanent foundation
Beautiful fiberglass frame windows and a sliding patio door
3'6" covered deck and sitting area
Kitchenette with bar fridge, microwave/hood vent, 3 burner cooktop, custom concrete counter and storage
Custom concrete table nestled in glass for an eating and workspace
Main floor open concept bedroom with King or queen bed on a hydraulic lift for full storage space underneath and bed side storage units
Luxurious bathroom with a custom concrete sink and vanity, shower, and toilet
Beautiful hardwood wood ceiling with integrated dimmable Flush mount LED lighting
Custom cabinetry and millwork
Metal siding for a maintenance-free exterior
IBC combination boiler for in-floor heat and hot water on demand
ERV (Energy Recovery Ventilation) for healthy air exchange
Wood framed construction with spray foam
Insulation and ZIP and ZIP-R system for an efficient building envelope
Engineered wood foundation by Fritz Tiny Homes
Here are some of our available additions and options:
Airconditioning through a mini-split
Add a storage wardrobe Change to a Murphy bed with a desk
Remove bed for office furniture/ home gym or open concept space
Blinds Mattress Insulated or non-insulated skirting Set up requirements: blocking kit and hook-up kits Solar system and fully off-grid package

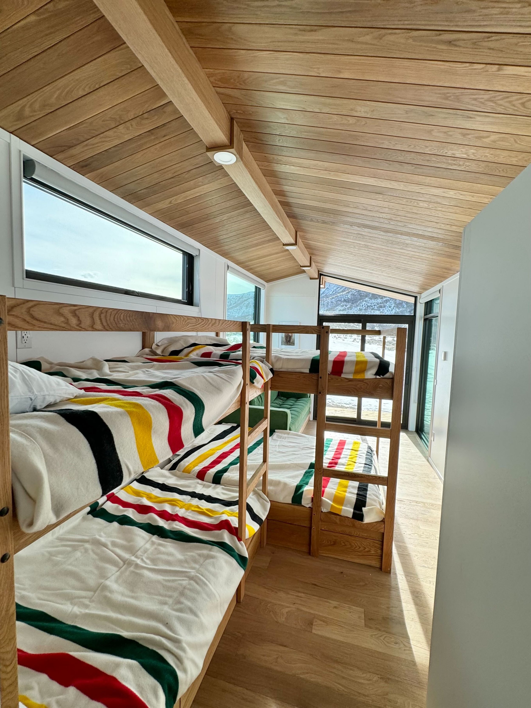
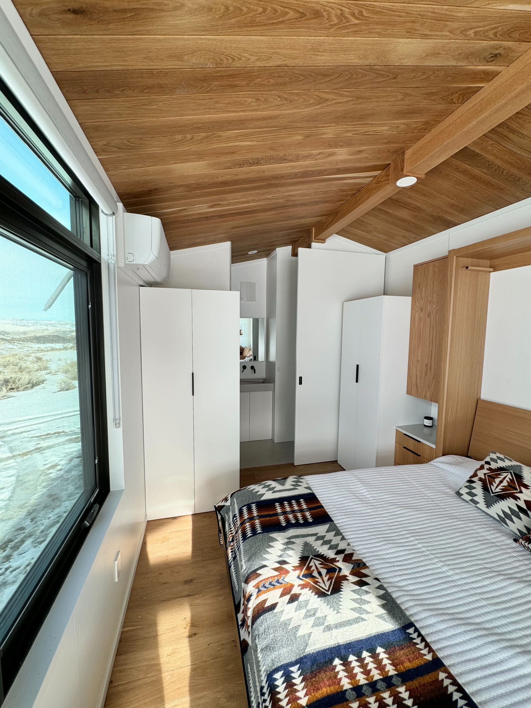
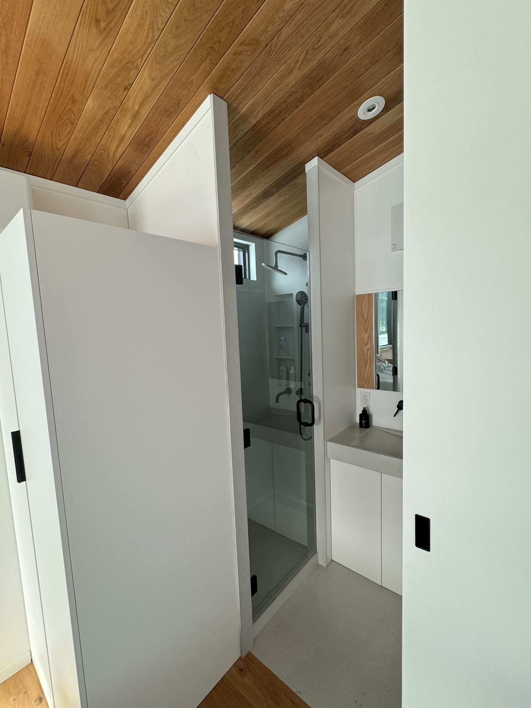
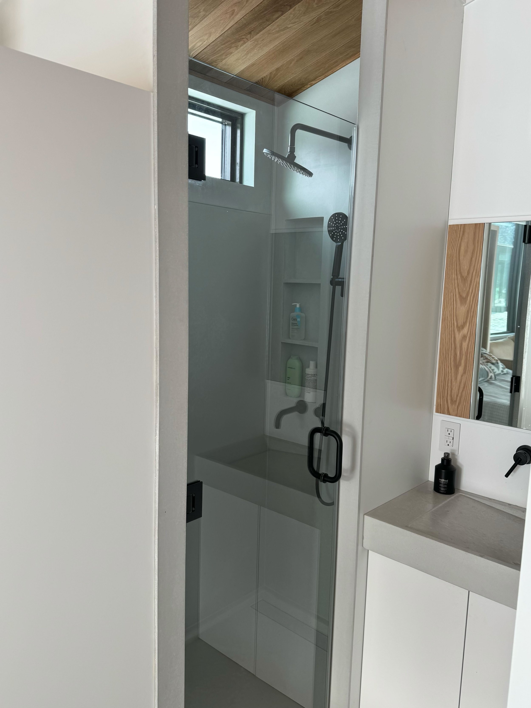
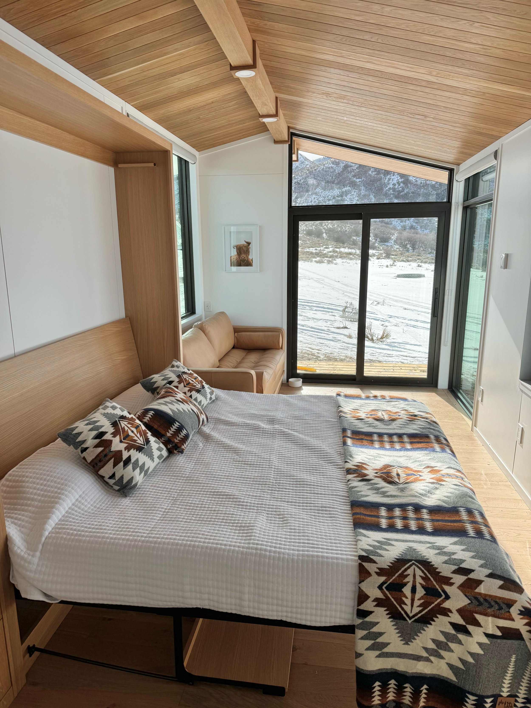
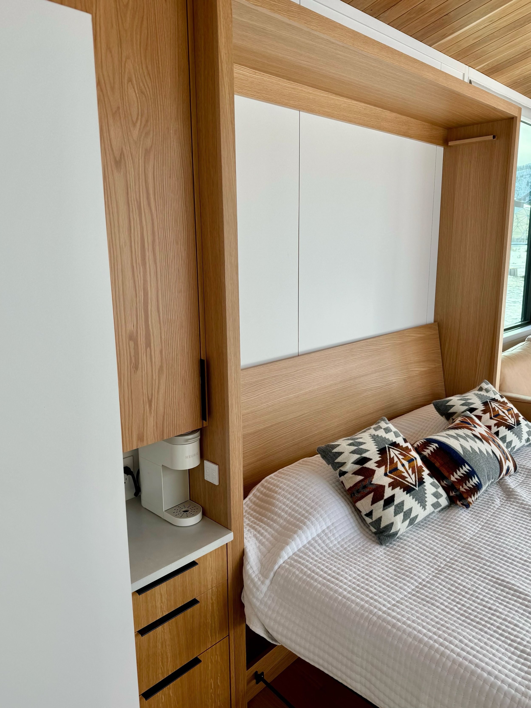
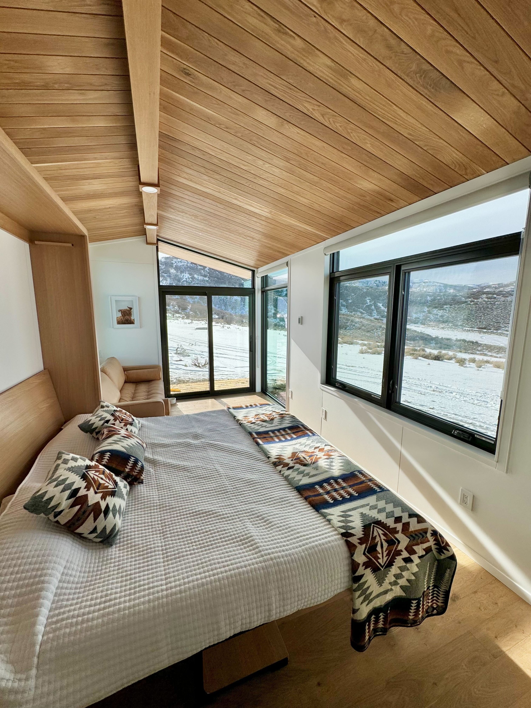
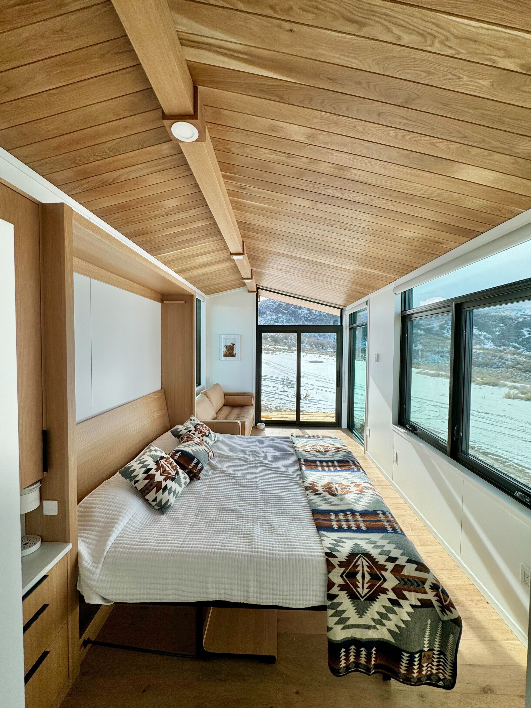
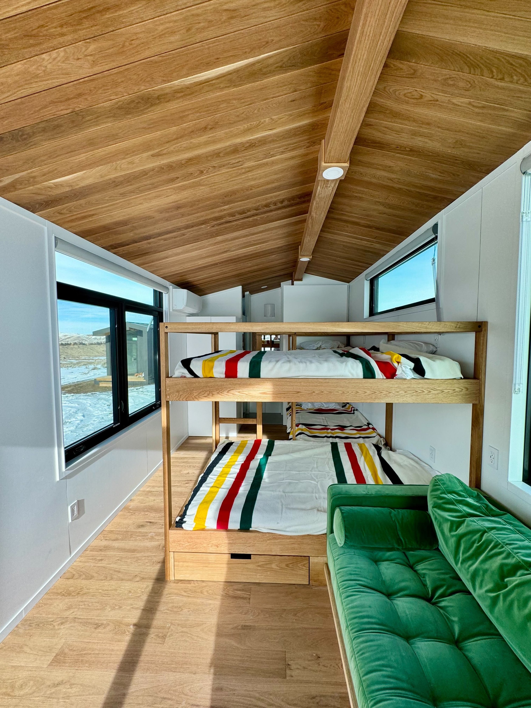
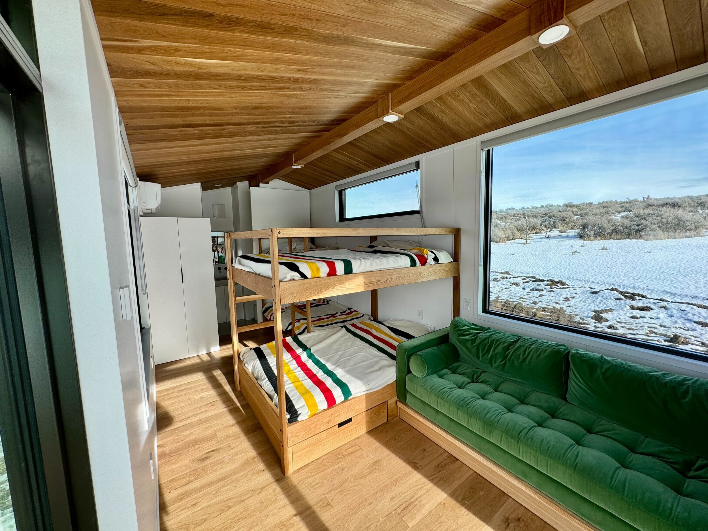
Disclaimer: These renderings are an artist’s interpretation to help our clients visualize a fully finished and furnished tiny home. Appliances, materials, structural and finishing features may change due to availability or developments in our building and design processes. Price and/ or availability may have changed since the time of the rendering so other options may be offered now.
See The Modular Models

