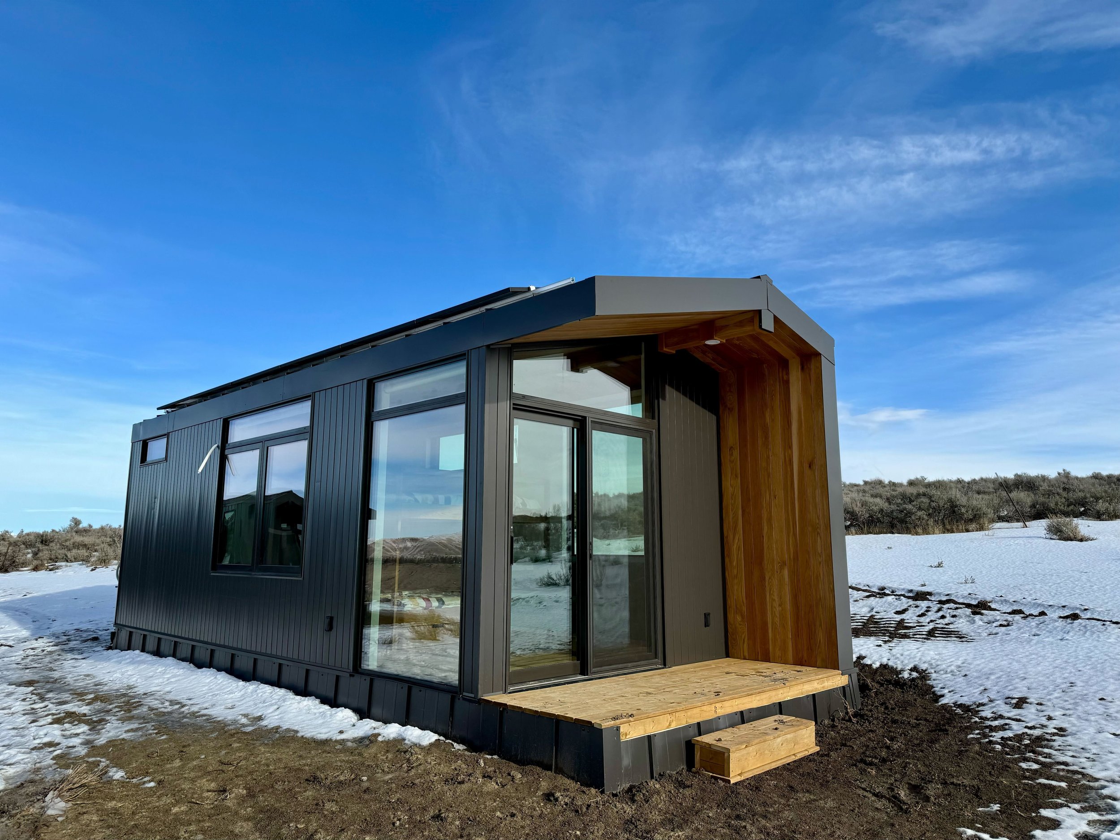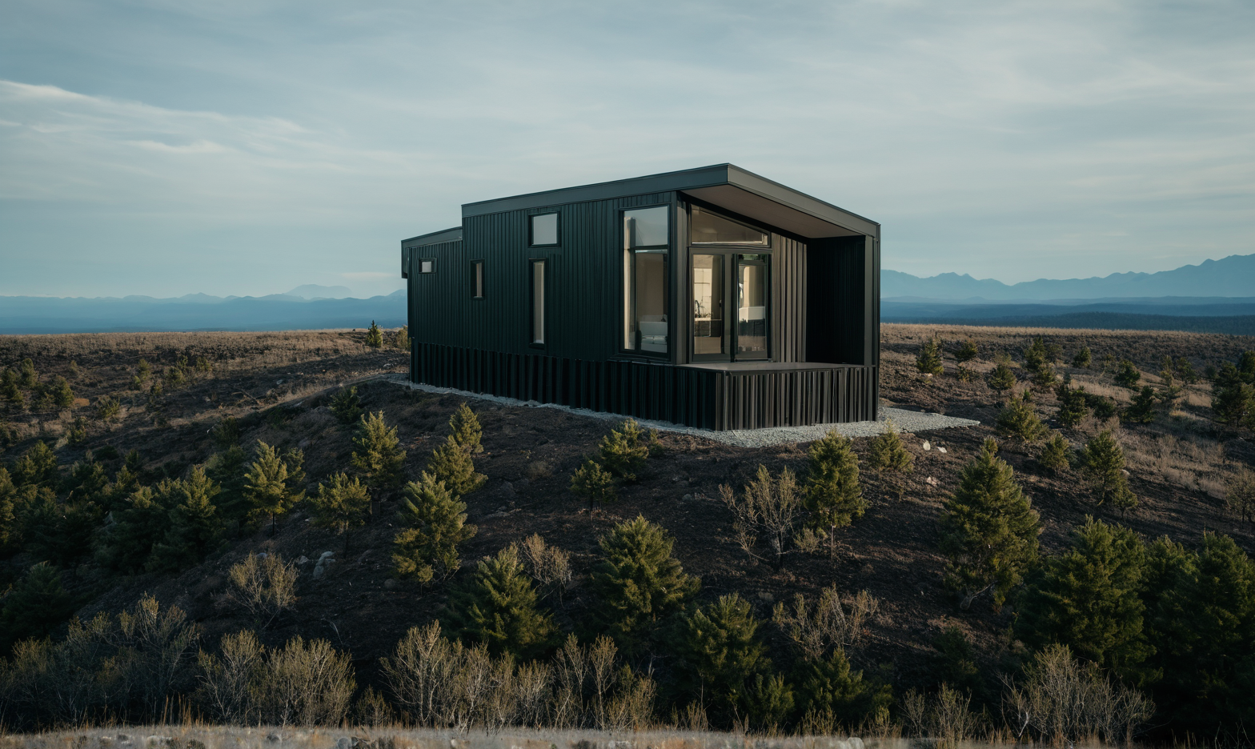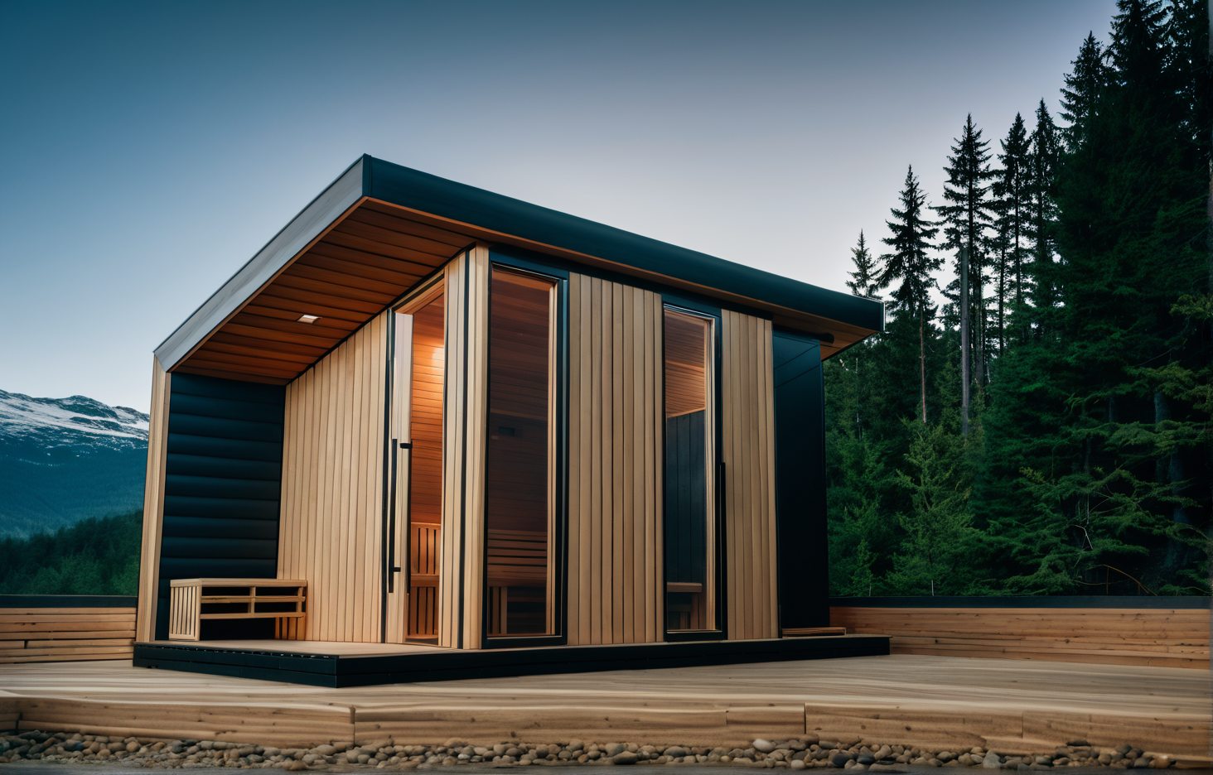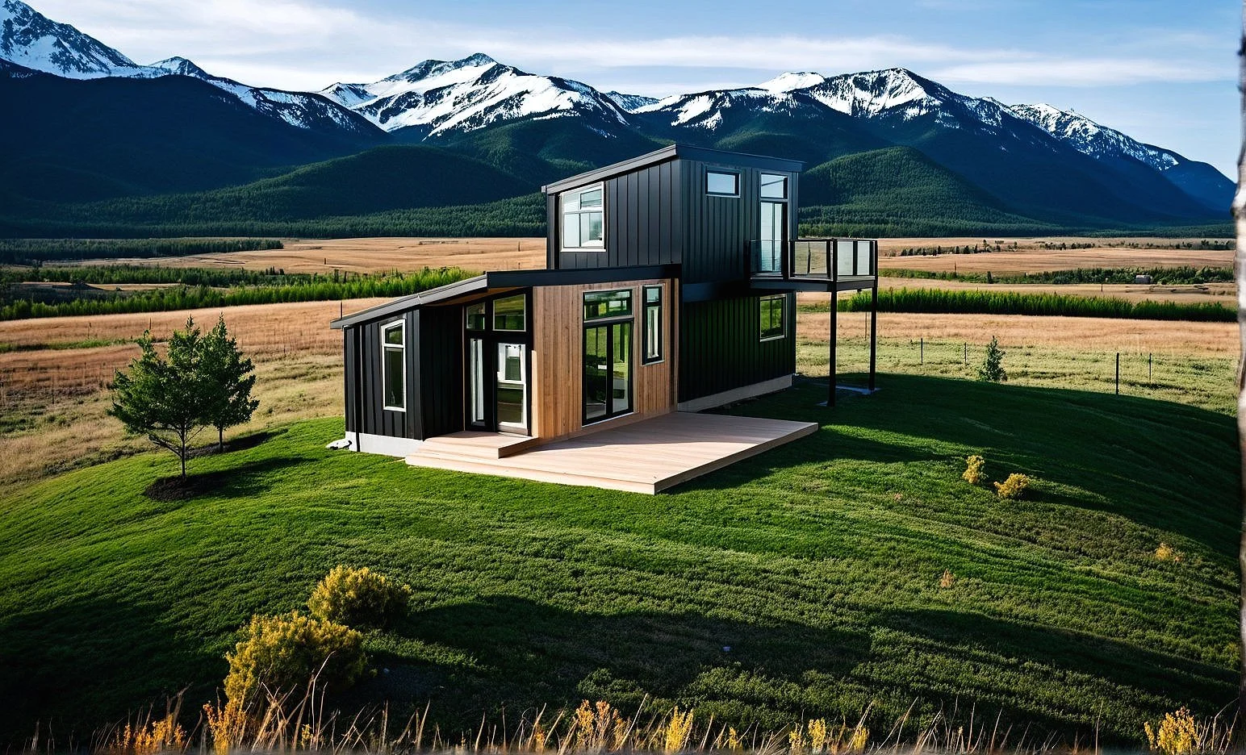
Modular Skyline
Starting at $421,700 CDN plus tax / $305,852 USD (exchange rate dependent) | Delivers to the US and beyond
*Due to fluctuating commodity costs, base price is subject to change
The Modular Skyline
Size: 50' x 12' (855 square foot)
We want you to live with purpose and passion—in a home that truly reflects your dreams and lifestyle. That’s why we’ve designed a two-story modular tiny home that can expand to include up to four bedrooms and 2.5 bathrooms. This beautifully modern design captures the craftsmanship, sustainability, and innovation that define everything we create at Fritz. We are excited to see how this home will serve the location, dreams, and needs of our clients.
Book now, limited availability in 2026:

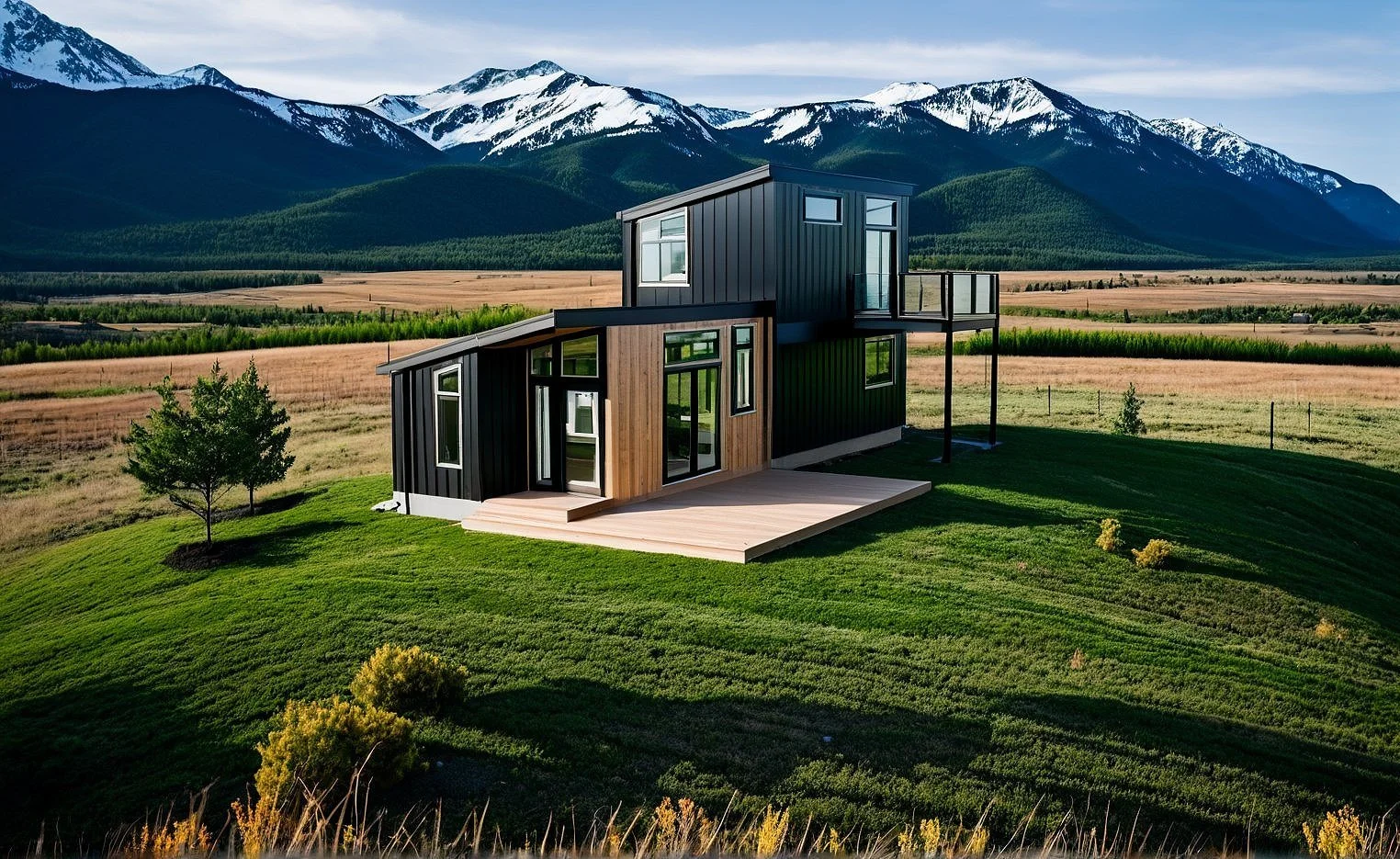
See what it’s all about!
This prefabricated home is built in 2-4 modules, depending on what you need, built to your local building code, and ready to drop onto an engineered foundation
Flexible floor plan to serve 1-4 bedrooms and/or rooms (office, gym, flex space)
Beautiful living room with huge windows and the option to expand the living room with an additional module
Full kitchen with integrated storage and appliances
Up to 2.5 luxury bathrooms
Full-stacking laundry
Key features include:
Tons of storage, including a full front hall closet - we have through every square inch of integrated storage we can offer!
Custom concrete tile and hardwood throughout
Custom cabinetry and millwork
IBC Combination boiler for radiant in-floor heat and hot water on demand
ERVs for healthy air exchange
Engineered wood foundation by Fritz
Disclaimer: These renderings are an artist’s interpretation to help our clients visualize a fully finished and furnished tiny home. Appliances, materials, structural and finishing features may change due to availability or developments in our building and design processes. Price and/ or availability may have changed since the time of the rendering so other options may be offered now.
See The Modular Models




