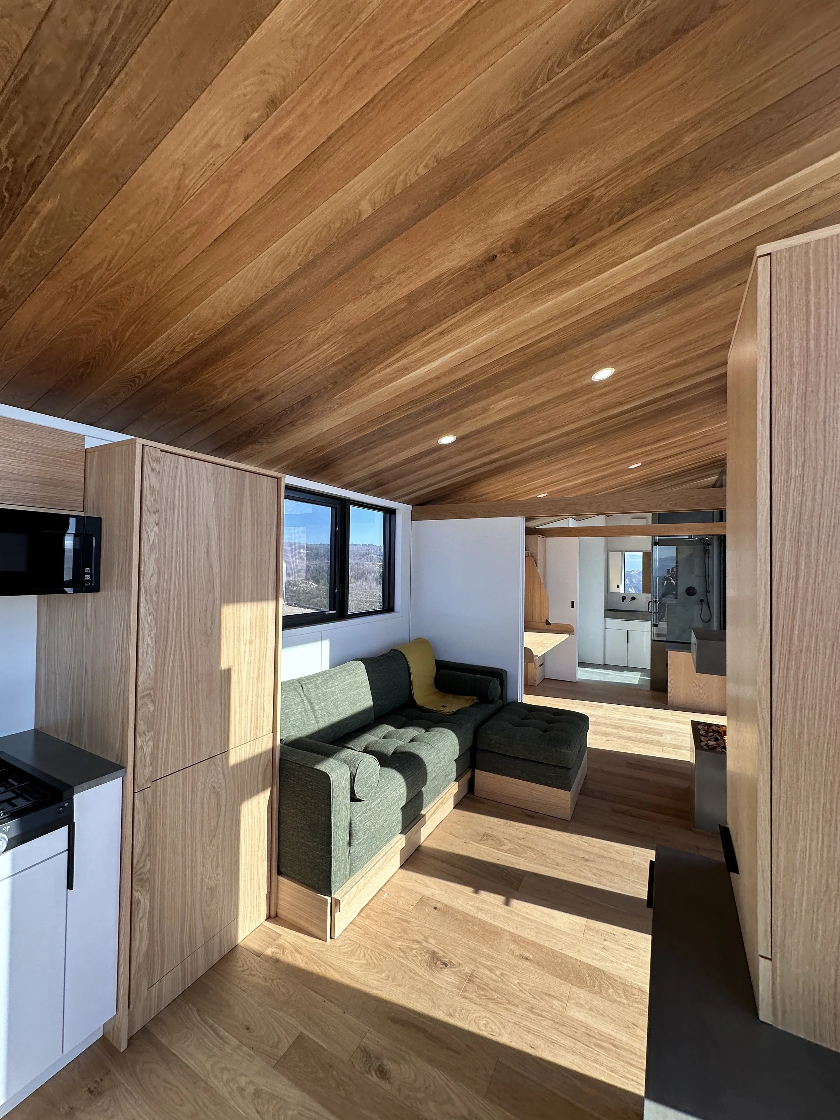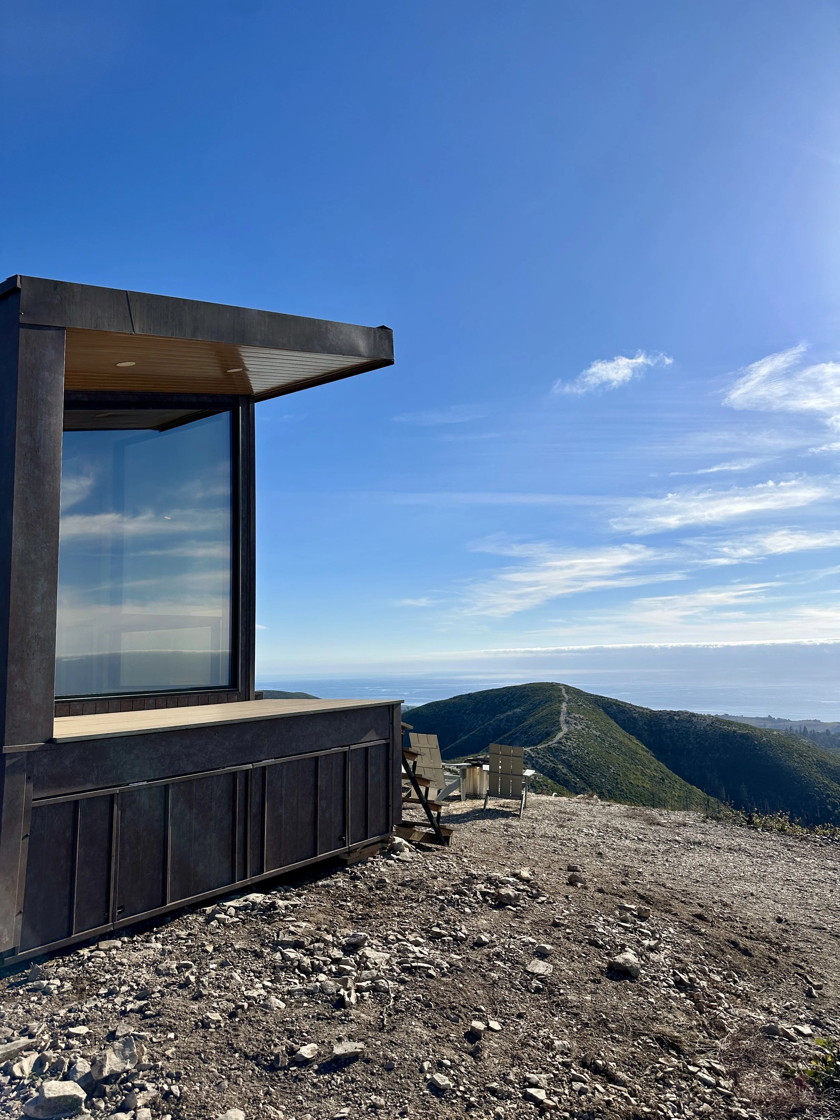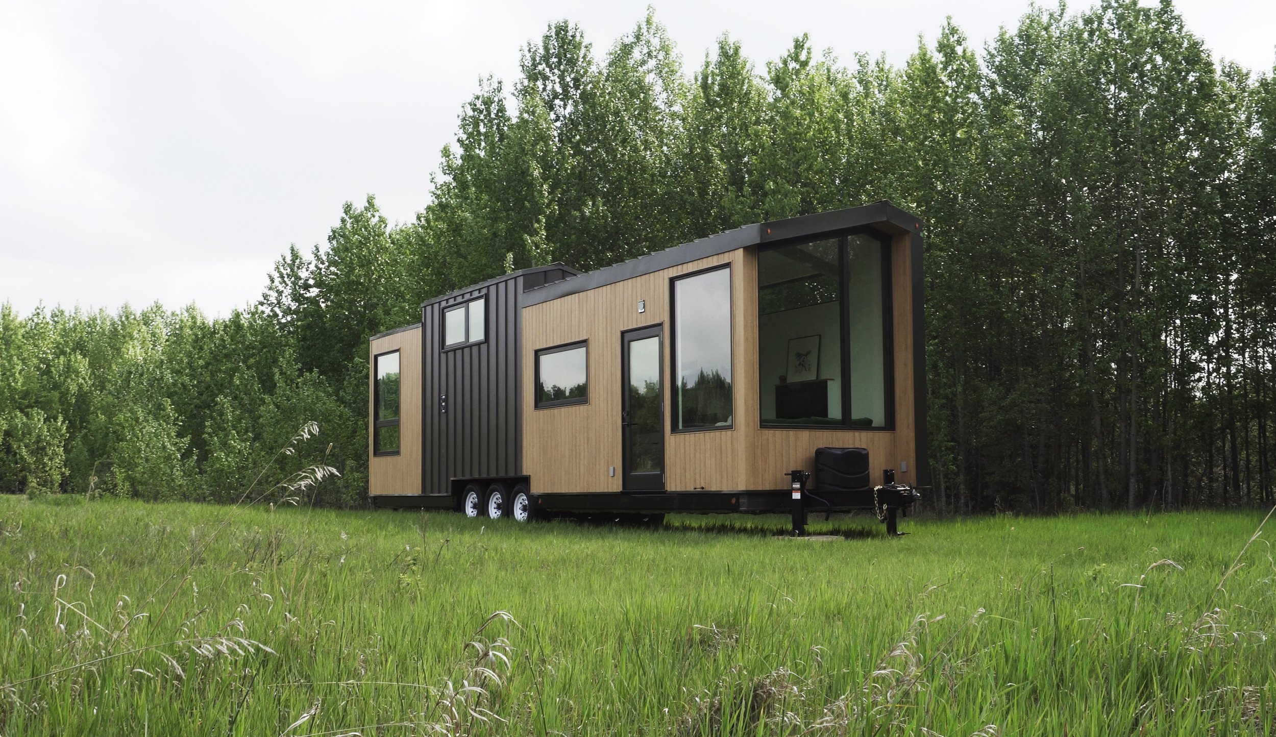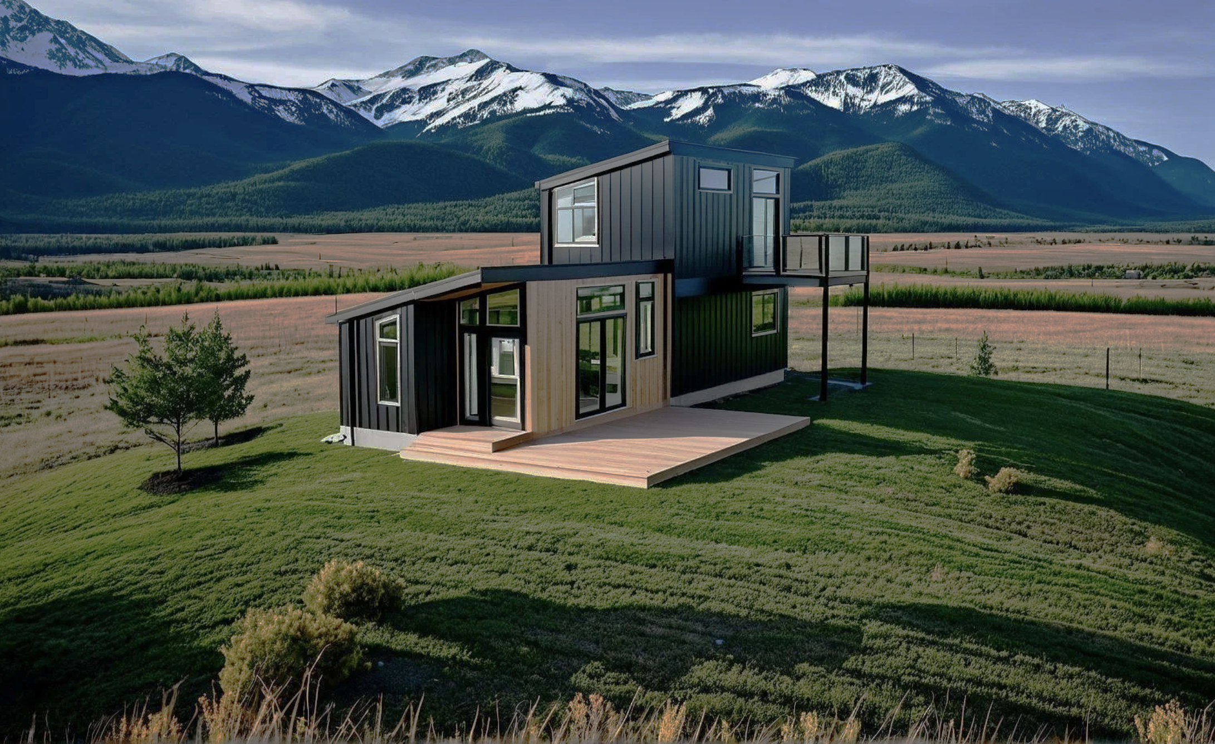Unpacking The Steps To Purchasing A Tiny Home
Every day, I talk with potential clients about tiny homes - what they are, what makes them unique, the process of working with Fritz, and how to take actual steps forward to live more intentionally in a tiny home.
It is honestly my favourite part of the job as I help people understand their options and empower them to take the next steps with Fritz. I bet many of you who are considering purchasing a tiny home have similar questions, so I want to break it down for you. I hope this helps answer your questions and gives you some insight into the most asked questions and answers.
So…let’s break down the basics of tiny home living.
Why Do Our Clients Want Tiny Homes?
Our clients have had such incredible reasons for wanting a tiny home. Here are a handful of ways that tiny homes created solutions for our clients:
Full-time primary residence
Family cabin on a lake or by the ocean
Remote summer getaway mountain home
Accessory Dwelling Unit (ADU) for a secondary dwelling
Short-term rentals (think Airbnb or VRBO)
Mother-in-law suite in a backyard
Home office on a property, for the perfect amount of work/life separation
Yoga/Art studio
Where Do You Build & Deliver Your Tiny Homes?
We design and build our product with our team in Devon, AB, Canada. We have a small team of 16 people with a focus on craftsmanship, integrity, and design. We deliver our tiny homes all over - from coast to coast - across North America! Our commitment to building science and creating resilient tiny homes means our product can be located in wide-ranging climates:
The side of a rainy mountain range in the Pacific Northwest
On a tropical island in Sanibel, Florida
On a mountain top overlooking the ocean in California
East Coast Maine
In remote Northern Alberta (entirely self-sustaining and off-grid!)
By a creek in British Columbia, Canada
In the heart of urban Los Angeles
ALASKA!
and so many more!!!
Our product is USMCA-compliant, and it currently crosses the US border duty-free and tariff-free. We take care of the brokerage and paperwork to make purchasing a tiny home and exporting it to the USA smooth and easy. Delivery is quite affordable, based on a per-km/mile rate depending on the size of your home. I can get clients a delivery quote within minutes.
On-Wheels vs Off-Wheels
We build 2 different types of tiny homes! Homes on wheels and homes not on wheels. Tiny homes on wheels are a certified RV (8.5’ wide) or Park Model RV (10.5 wide). Homes not on wheels are called Prefabricated/Modular and are engineered to meet local building codes for placement on an engineered permanent foundation. We have certification and inspection programs for both Canada and the USA on all of our products.
There are benefits to having a tiny home on wheels (RV):
You can move your home from one location to another. For example, we had a client replace their tiny home that served as their summer getaway with a larger home, and they moved their original tiny home to their property to be a short-term rental.
You can also put a tiny home on-wheels in places that you maybe can’t if you need a full foundation, like the side of a mountain or in remote or hard to access areas on property.
There is a lower environmental impact with a tiny home on wheels as it does not require a full engineered foundation for home placement. Set up can be as simple as hard, solid ground with crush gravel laid down for good drainage and RV style hook up. 30/50/100 amp service, garden hose water, propane, and an RV sewer line. We can provide a blocking kit for the home to sit on and a skirting to complete the set up.
There are different benefits to tiny homes off-wheels - Prefabricated/Modular Homes.
Modular homes are engineered to meet local building codes and to be placed on an engineered foundation permanently. There are many places where you can’t get a permit unless there is a foundation. A modular home solves this problem for locations resistant to on-wheels homes.
Modular homes give you more flexibility for space. For example, we have a modular floor plan that is multi-story and can expand up to 4 bedrooms and 2.5 bathrooms!
Modular homes can qualify under traditional mortgages, so they tend to be easier to finance - more info on this below.
Modular homes often save time and money compared to traditional stick-built, onsite construction. The home is fully constructed and inspected in our facility. The construction, noise, and mess happen off-site, and not in your backyard! There are no weather-related delays and costs. All trades working on your home are under one roof in our facility; there is efficiency and control in the process. This can prevent budget and schedule overages.
The reality is that the house you pick depends on where and how you want to live and the zoning and bylaws in your area! We suggest a call to the county FIRST to find out what the restrictions are, to determine if wheels or modular is better for you. This upfront work is the most challenging part of the process. Once you work your way through restrictions and limits based on location, then you get to dive into the fun stuff!
Here are the questions I would suggest you start with:
Is the land zoned for an RV or Park Model RV?
Can you put a prefabricated/modular home on your property?
Are there any minimum/maximum square foot requirements for the primary or secondary dwelling?
Are there any architectural controls you should be aware of?
Once we know the answers to these questions, we can help guide you through our product line to find the tiny home that suits your land and the life you want to lead!
How do you Finance Your Tiny Home?
Tiny homes are not always exactly like regular homes when it comes to financing. For modular homes, you can generally access a standard mortgage through your bank as the home is affixed to the land.
Tiny homes on wheels are RVs and therefore fall under RV-style financing. In Canada, we have a contact for RV financing to help finance homes on wheels. In the USA I do not have a contact yet. Often, our clients are using Home Owner’s Lines of Credit, personal loans, pulling investments, or making a cash sale from the sale of a previous property.
How long is the process of working with Fritz?
Typically, we are working 6-9 months out from the point of initial contact to having a home ready for delivery.
What is the next step?
I recommend first exploring our website and the different models we have to offer. Take a peek at the floor plans, watch the full YouTube video tours. This will help you understand our product, the craftsmanship, design, thought, and care that go into each model. You will also find the starting cost and what’s included.
Understand what you are legally allowed to place on your land or potential parking spot. This will involve some research and or a call to your county to know what you are zoned for.
After you have an understanding of which model might suit you, email me and let's book a discovery call!
Working with Fritz will save you time and decrease stress. We trust that you will be as proud of your new home as we are. Purchasing a home of any kind is a big investment and a huge milestone. Where and how we live determines a lot of our life! We are here to walk you through the process and cheer you on along the way. You don’t have to do it alone!
Because of our focus and commitment to craftsmanship and client care, we only take on as many projects as we can without compromising these pillars. We have a few spots left for 2026 builds, but it’s filling up fast. If you’re curious, I would love to talk to you. Book a call and let’s dream about the next steps together.








