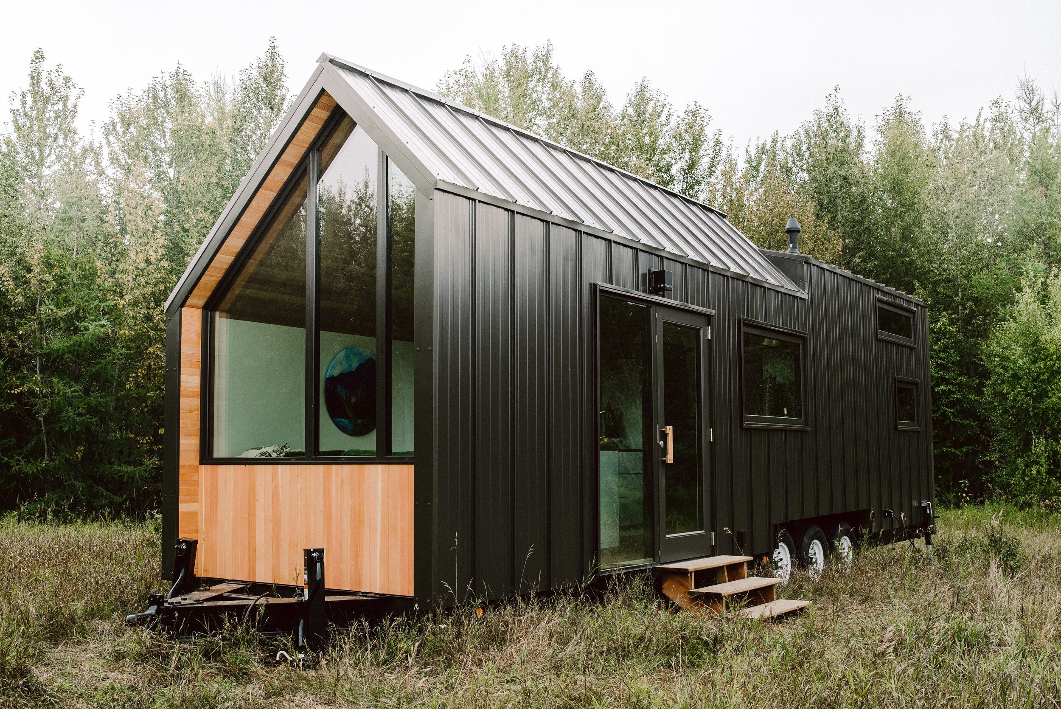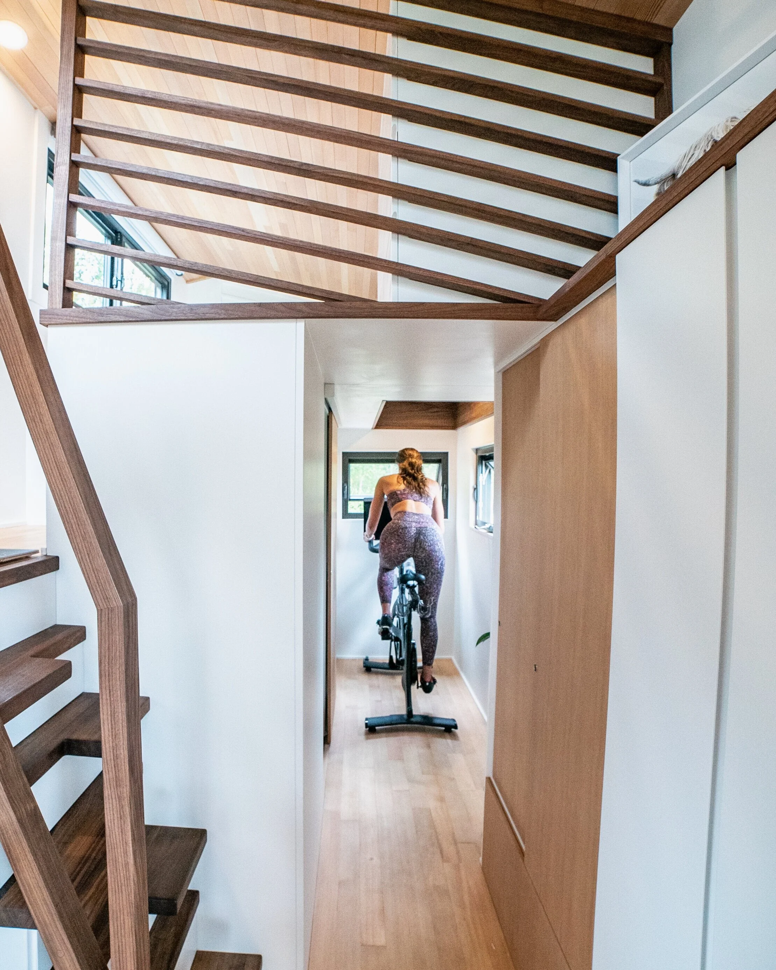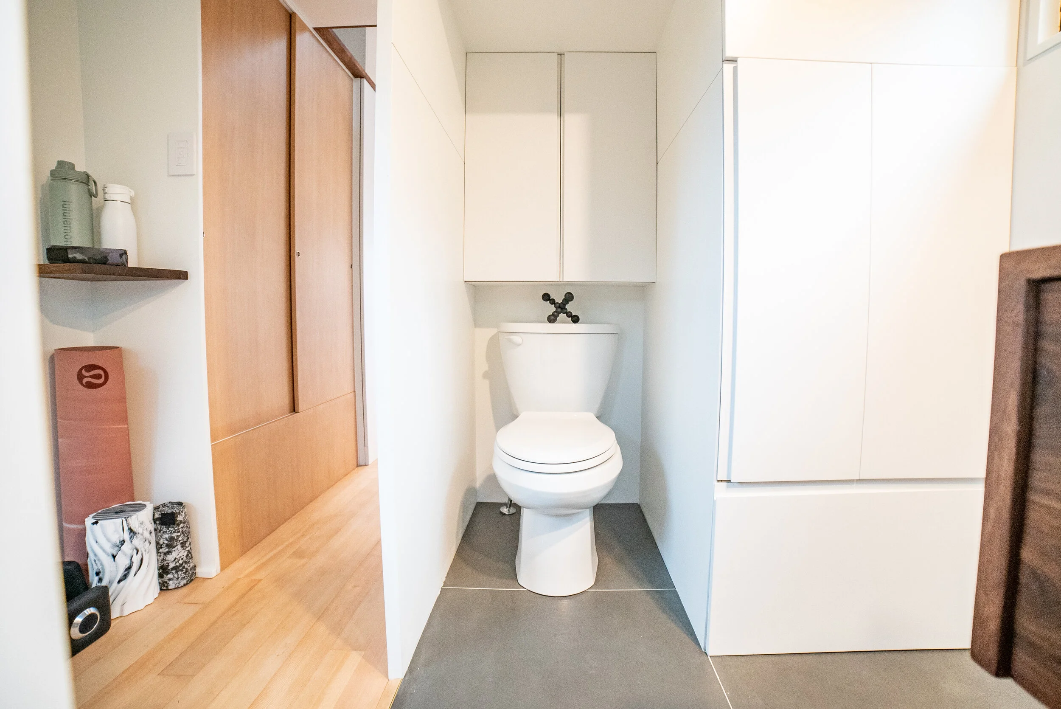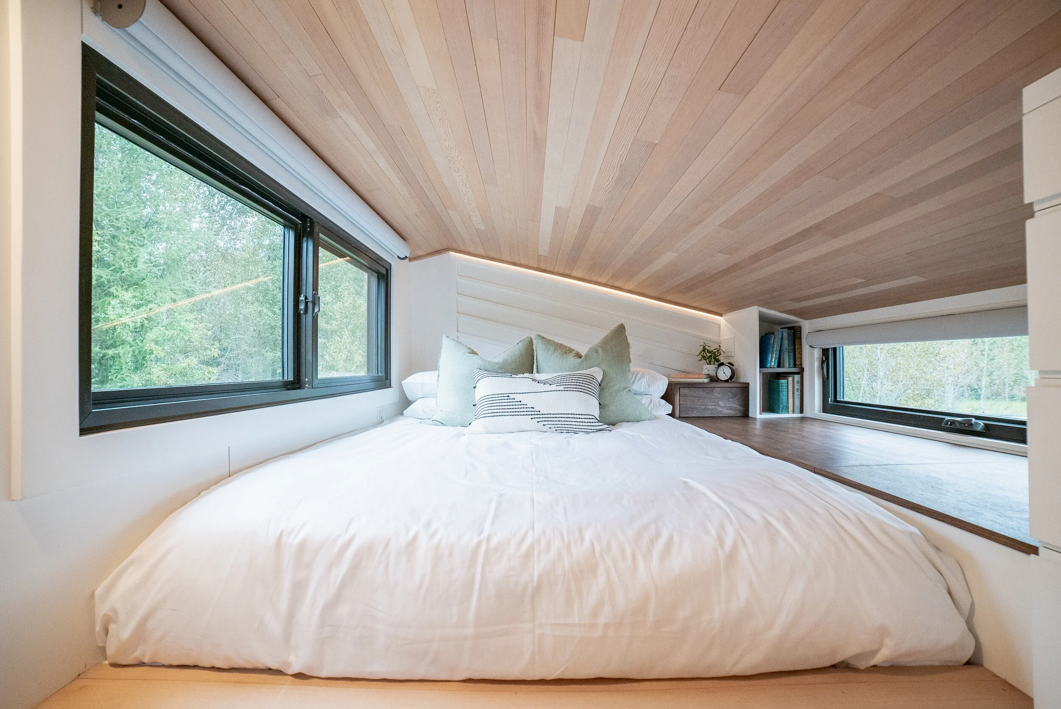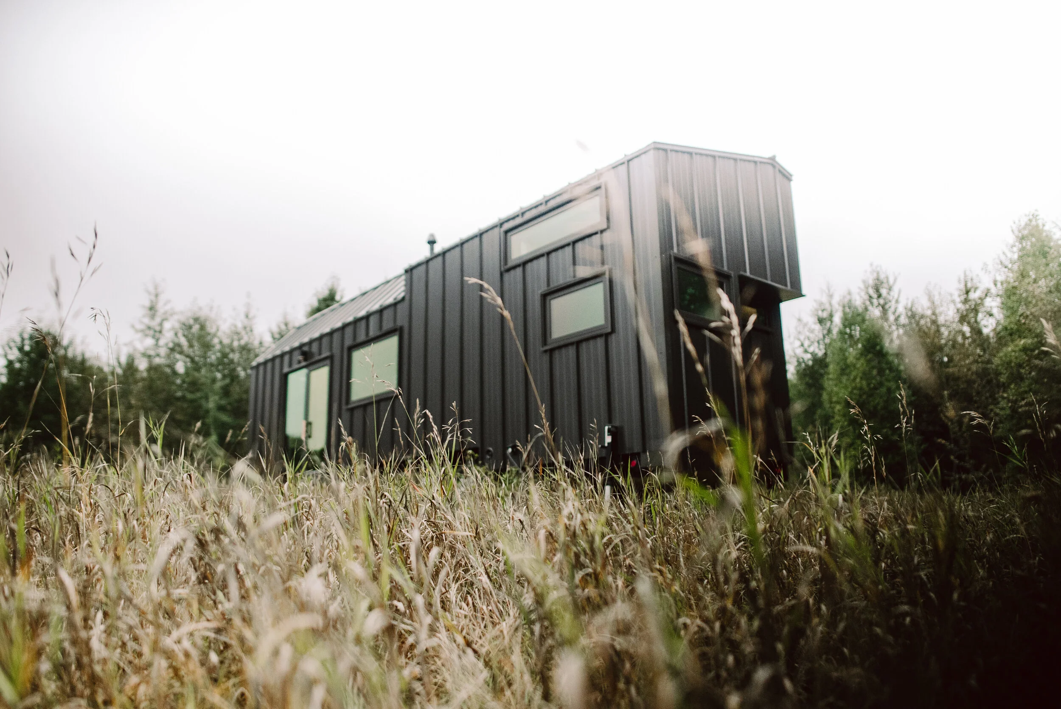Welcome to the Trahan
We’re excited to introduce to you The Trahan, a complete custom tiny home for a client who values health and wellness. It’s a little larger than The Fritz at 32’ x 8.5’ x 13.5’ and combines the style of an A-frame cabin with a mid-century modern mansion. These were the inspirations our client brought us in the design phase and we are so proud of how this home came together.
Ready to walk through?
As you enter the tiny home, you’re greeted with light pouring in from all angles, a bright white kitchen, custom walnut cabinetry, and stunning concrete countertops. The front of the home to your left boasts the bright A-frame window with a sweeping 12’ ceiling pitch and a luxurious green velvet couch. And as you look all the way to your right, the loft, micro gym and full bathroom and laundry complete the back of the home. There is so much life intentionally packed into this small space.
An active lifestyle is really important to this client and this tiny home is built around this passion. We removed the legs underneath the green velvet couch from Article and designed custom cabinetry. The living room can then double as a yoga studio in the 8x8 space, or provide extra sleeping and dining space for up to six with fold out tables hidden in the custom storage. Our client teaches yoga remotely so this living room will be a gorgeous and serene space for her to teach and live the yoga lifestyle she’s always dreamed of!
When you look up, you’ll see a vertical grain fir ceiling that we milled ourselves entirely. The fir follows the roofline out the A-Frame window to the nose of the home and allows for the feeling of bringing the outdoors “in”.
The office/eat-in area provides seating for two as you enjoy the custom concrete countertops by Phoenix Concrete and overhead lighting built into the shelves. Convenient extra storage is hidden underneath the countertop along with a ventilation system called a Blauberg Vento ERV.
At Fritz Tiny Homes everything is custom. We pride ourselves on creating a home that the client falls in love with and that’s also extremely functional! One piece we adore in this home is the front entrance walnut cabinetry with integrated storage for jackets, shoes, and any odds and ends that need to be handy in the front area. The cabinet also conveniently hides the wheel well.
Our bright kitchen is again completely custom white cabinetry that still has room for a full-size fridge (24” LG), an elongated microwave that doubles as a hood vent and a 24” propane range from Unique appliances. The way we build tiny homes is to keep everything off the walls up high and keep the functional space down low. You’ll notice this in our kitchen and front entrance area, that storage above is kept to a minimum. We’ll go into more intentional design detail about that in another blog, but the purpose behind this is to keep the light pouring in those stunning windows and keep storage down below. In the kitchen you’ll also find storage under the fridge that hides the wheel well.
Next to the walnut entrance cabinet is the utility closet. This houses our IBC Combi Boiler that provides all the on-demand hot water for the home as well as runs hydronics for in-floor heating. Our electric panel and our master switches for all our wireless switches is also in this closet. This tiny home is hooked up with 30-amp power and standard RV sewer connection.
As you follow the hall to the back, you’ll notice a micro gym complete with a walnut coffer ceiling and Peloton bike. The high ceiling allows for headroom to stand on the bike. With a window in front and beside you opening awning style, it’s literally like biking right outside!
To the left of the micro gym is our spa-like bathroom that also houses a washer/dryer combo and more storage. Due to the size of the bathroom, the vanity didn’t have a lot of room to pull out a drawer in front, so we designed a pull-out drawer on the right. All the tile is lightweight concrete, poured by Phoenix Concrete.
The bathroom beautifully blends walnut, concrete and brass fixtures. To make it not look too geometrical, we tipped all the tile around the vanity on an 11-degree angle. We think it’s a little more whimsical and organic!
The unique walnut shower base was custom created on a CNC router and completed with an epoxy pour. The toilet is a standard flush toilet with hook up (RV style plumbing).
As you make your way up the left/right stair system (complete with storage below each stair), you’ll come to a loft landing area, intentionally created to provide our 5’10 client with ample standing room.
With efficiency in mind, this landing also makes it easier to get in and out of bed. Windows on either side of the bed create a cross-breeze while the LED strip lights up the headboard providing ambient light on command. This fun loft design also features custom walnut side table, a bookshelf and more storage.
Your feet will keep warm with the in-floor heating throughout and your view will never be dull in this tiny home! We’re so pleased with The Trahan and love how every custom piece has a story and a purpose. This home was an absolute honour to design and build for our client and we are excited to see how this home supports her lifestyle of yoga, movement, health and wellness.

